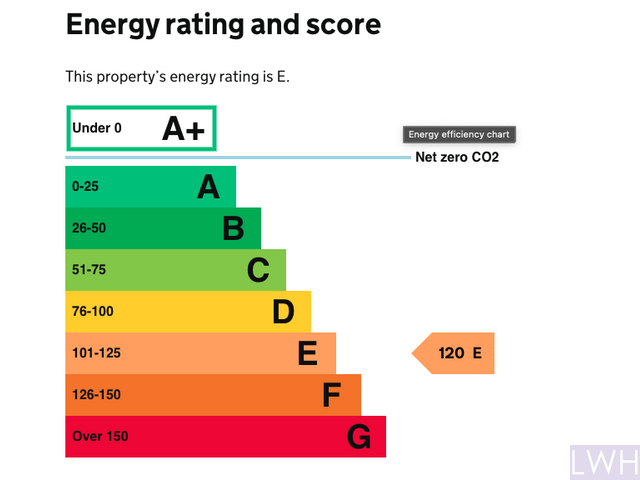Guide Price £140,000
6 beds 2 baths
Available
89 High Street, Pwllheli
Features
Summary
Former public house situated on the High Street in Pwllheli comprising a bar on the ground floor and 6 bedrooms above configured as serviced accommodation | Tafarn gynt wedi'i leoli ar Stryd Fawr Pwllheli yn cynnwys bar ar y llawr gwaelod a 6 ystafell wely. May be suitable for alternative us or conversion subject to relevant consents and permissions.
Description
Tafarn gynt wedi'i leoli ar Stryd Fawr Pwllheli yn cynnwys bar ar y llawr gwaelod a 6 ystafell wely.
Former public house situated on the High Street in Pwllheli comprising a bar on the ground floor and 6 bedrooms above configured as serviced accommodation.
Trading from the premises has ceased with the public house license surrendered.
Previously the property traded as the Castle, with the public house occupying the ground floor and cellar. The first and second floor was converted to serviced accommodation with 6 rooms available, two ensuite with shared communal kitchen and bathrooms.
The property requires renovation and modernisation.
The property is a Grade II Listed building.
May be suitable for alternative use or conversion subject to relevant consents and permissions.
The accommodation comprises:
Cellar
Entrance Hallway - 2.5m x 0.9m
Bar - 18.4m x 5.7m (max)
Kitchen - 2.54m x 4.77m
Ladies WC - 1.94m x 4.8m
Mens WC - 4.8m x 3.2m (max)
Rear Hallway
Front Reception - 4.3m x 1.78m (max)
1st Floor Landing
Office - 1.47m x 2.09m
Bedroom 1 - 2.74m x 2.80m
Bedroom 2 - 2.77m x 3.82m
Kitchen - 2.24m x 3.98m (max)
WC - 0.7m x 1.5m
Plant Room - 1.48m x 1.55m
Bathroom - 2.07m x 2.84m
Bathroom - 1.75m x 2.35m
Rear Hallway
Second Floor Landing
Bedroom 3 - 2.25m x 2.40m
Ensuite - 1.30m x 2.20m
Bedroom 4 - 2.80m x 2.74m
Ensuite - 1.30m x 1.70m
Bedroom 5 - 2.77m x 3.82m
Bedroom 6 - 1.81m x 4.10m
The property is of traditional construction under a part slate and felt flat roof construction.
Mains Drainage
Mains Gas
Central Heating
EPC: E
Council Tax Band: 'Deleted'
Current rateable value (1 April 2023 to present): £20,000
'Public house and premise'
Tenure
Freehold with Vacant Possession (Confirm with Solicitor)
Directions
The property is situated on the High Street in Pwllheli, situated at the Western end of the High Street, on the right hand side.
Method of Sale
The property is offered for sale by Private Treaty.
Boundaries
Purchaser shall be deemed to have full knowledge of all boundaries and neither the Vendor nor Vendors Agents are responsible for defining the boundaries or ownership thereof.
Planning
The property is sold subject to any existing or other statutory notice or which may come into force in the future. Purchasers should make their own enquiries into any designations.
Easements, Wayleaves and Rights of Way
The land is sold subject to all the benefits of all wayleaves, easements, right of way and third party rights, whether mentioned in the particulars or not.
Viewing
Strictly by appointment only.
Lloyd Williams & Hughes and their clients give notice that:- They do not have the authority to make or give any representations or warranties in relation to the property. These particulars do not form part of any offer or contract and must not be relied upon as statements or representations of fact. Any areas, measurements or distances are approximate. The text and plans are for guidance only and are not necessarily comprehensive. It should not be assumed that the property has all necessary planning, building regulations or other consents and the agents have not tested any services, equipment or facilities. Purchasers must satisfy themselves by inspection or otherwise.
Utilities, Rights, Easements & Risks
Utility Supplies
| Electricity | Ask Agent |
|---|---|
| Water | Ask Agent |
| Heating | Ask Agent |
| Broadband | Ask Agent |
| Sewerage | Ask Agent |
Rights & Restrictions
| Article 4 Area | Ask Agent |
|---|---|
| Listed property | Ask Agent |
| Restrictions | Ask Agent |
| Required access | Ask Agent |
| Rights of Way | Ask Agent |
Risks
| Flooded in last 5 years | Ask Agent |
|---|---|
| Flood defenses | Ask Agent |
| Flood sources | Ask Agent |

























