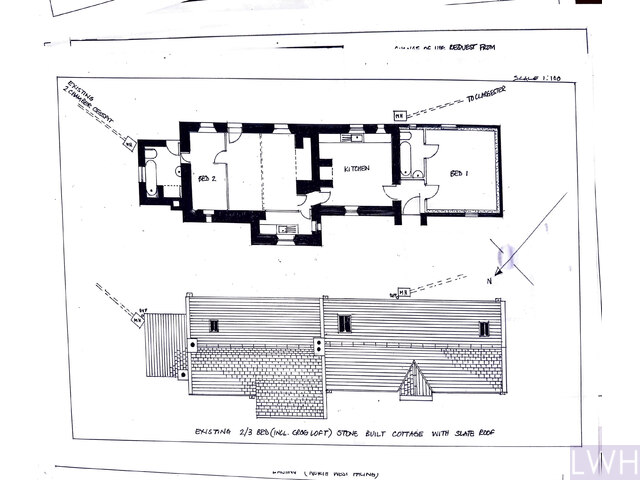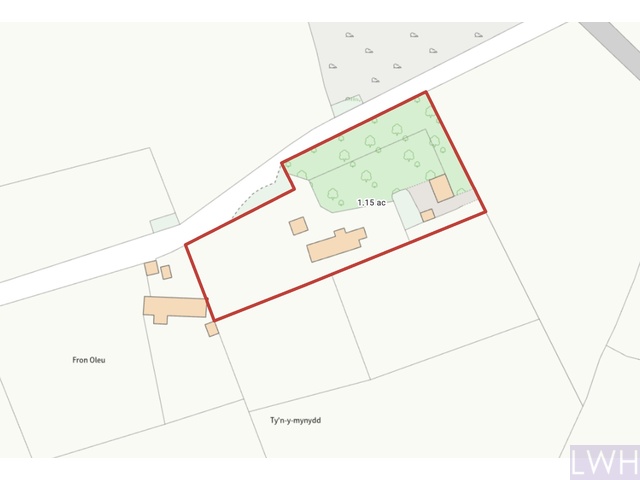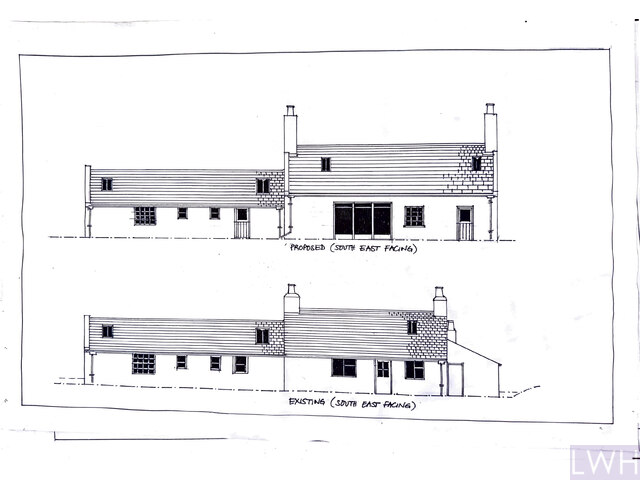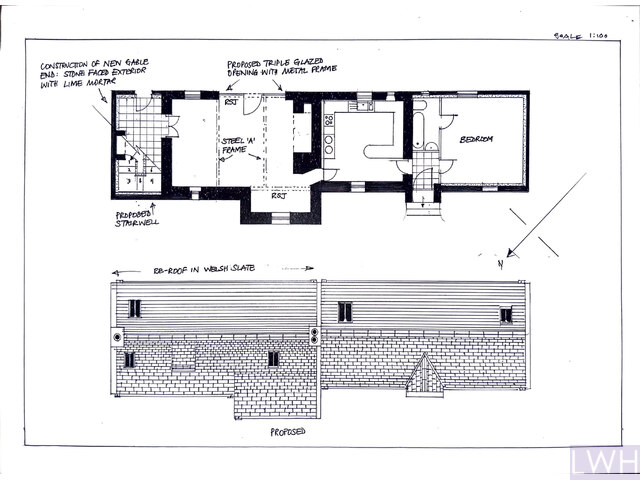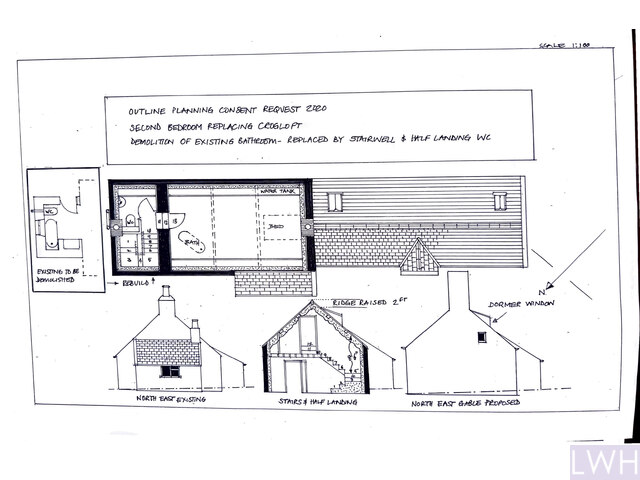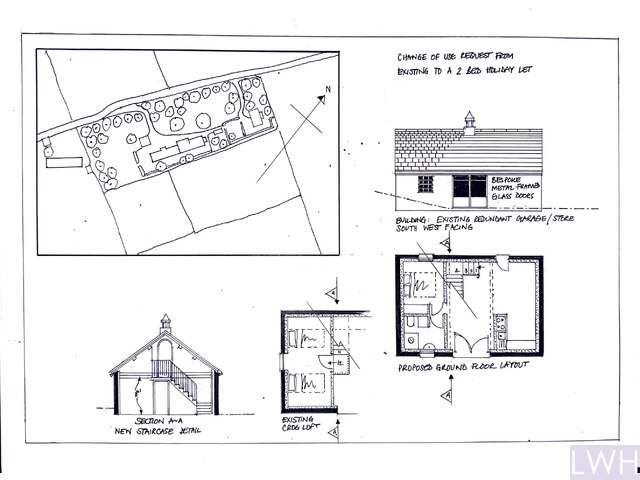Guide Price £450,000
3 beds 2 baths 2 garages
Available
Tyn Y Mynydd, Llithfaen - 1.15ac
Features
Summary
VIEWS | GOLYGFEYDD | Tyn Y Mynydd represents an opportunity to create a dream home with uninterrupted panoramic views across the Llyn Peninsula and Snowdonia, situated at the foot of Carnguwch mountain | Mae Tyn Y Mynydd yn gyfle i greu cartref gyda golygfeydd ar draws Benrhyn Llyn ac Eryri, wedi'i leoli wrth droed mynydd Carnguwch.
Description
Tyn Y Mynydd represents an opportunity to create a dream home with uninterrupted panoramic views across the Llyn Peninsula and Snowdonia, situated at the foot of Carnguwch mountain.
Mae Tyn Y Mynydd yn gyfle i greu cartref gyda golygfeydd ar draws Benrhyn Llyn ac Eryri, wedi'i leoli wrth droed mynydd Carnguwch.
The property is reluctantly offered for sale due to a change in circumstances, with plans drawn to sympathetically modernise the accommodation to take advantage of the beautiful location.
Mae'r eiddo'n cael ei gynnig ar werth oherwydd newid mewn amgylchiadau'r perchennog, roedd cynlluniau wedi'i wneud i foderneiddio'r eiddo mewn ffordd sympathetig er mwyn manteisio ar y lleoliad hardd.
The mature grounds surrounding the property have been designed to provide distinct zones, providing shelter and privacy whilst retaining the aspect from the property. The gardens comprise mature hedging, shrubs and trees, the species of each plant has been carefully considered and selected.
Two entrances lead to two driveways for the house and outbuilding respectively. Access to the property is gained via a recently re-surfaced tarmac road, shared by 1 other dwelling and a farm.
Tyn Y Mynydd comprises two principal structures, the main cottage itself and a detached outbuilding situated 35 meters North of the property. Further outbuildings include a detached double garage and pig sty, used as a potting shed.
The property is located approximately 1 mile from Llithfaen and 8 miles from the Market Town of Pwllheli by car. The property is located less than 3 miles from the A499 Caernarfon road at Llanaelhaearn.
Nant Gwtheyrn and Tre'r Ceiri Hillfort are but a few of the local amtienites and attractions within the locality. Llithfaen incudes a village shop and community tavern.
The cottage itself is an unfinished project, comprising of the main property which is currently uninhabited, and the adjoining extension which has been completed externally including a new roof.
The extension contains the entrance hallway, ensuite bedroom and dining kitchen area. The cottage is believed to of originated from a cow shed and now includes a vaulted living room, with lean to kitchen, two bedrooms - one of which is a crog loft and an adjoining bathroom extension.
The property now represents a complete renovation project, architect drawings have been prepared and are available illustrating a scheme of works to include the addition of a 1st floor and bi-folding doors to make the most of the aspect.
The accommodation comprises of:
Ground Floor:
Entrance Hallway
Bedroom - 4.30m x 4.50m
En-suite Bathroom - 1.60m x 2.30m
Kitchen - 4.30m x
Living Room - 3.90m x 4.80m
Lean-to Utility Room / Kitchen
Bedroom - 2.10m x 4.10m
Bathroom - 2.41m x 3.60m
Crog Loft Bedroom
The current owners constructed the outbuildings at the property, originally constructed as a garage to store classic vehicles, the building now has been partially converted to an annex with adjoining WC.
The property has been designed by an architect, and is a substantial structure with potential for alternative use. The project could be completed as an 2/3 bedroom annex or used for a different purpose such as an office, home based business, gym or workshop.
Proposed Kitchen and Living area - 5.57m x 5.93m
Room 1 - 2.15m x 2.68m
Room 2 - 2.68m x 3.31m
Mezzanine Room - 5.57m x 5.93m
Room 3 -
WC and Proposed Shower Room - 2.59m x 3.23m
Single Glazed Windows and Doors
Private Services
EPC: G
Council Tax Band: E
Directions
From Llithfaen head towards Llanaelhaearn on the B4417, take the next right hand turning after departing the 30mph zone. At the cross roads, drive straight across and follow the tarmac road for 1 mile, over a sequence of cattle grids. The property is the second dwelling on the left hand side, nestled amongst the trees.
Method of Sale:
The land is offered for sale by Private Treaty.
Viewing:
Strictly by appointment only.
Tenure:
We are advised that the land is Freehold with vacant possession on completion.
PROPERTY MISDESCRIPTIONS ACT 1991: The Agents has not tested any apparatus, equipment, fixtures and fittings, or services, so cannot verify that they are in working order or fit for the purpose. The buyer is advised to obtain verification from his or her Professional Buyer, References to the Tenure of the property are based on information supplied by the Vendor. The agents have not had sight of the title documents. The buyer is advised to obtain verification from their Solicitor. You are advised to check the availability of any property before travelling any distance to view. The plans and drawings provided are for illustrative purposes only. Any areas, measurements or distances are approximate. The text and plans are for guidance only and are not necessarily comprehensive. It should not be assumed that the property has all necessary planning, building regulation or other consents.
Utilities, Rights, Easements & Risks
Utility Supplies
| Electricity | Ask Agent |
|---|---|
| Water | Ask Agent |
| Heating | Ask Agent |
| Broadband | Ask Agent |
| Sewerage | Ask Agent |
Rights & Restrictions
| Article 4 Area | Ask Agent |
|---|---|
| Listed property | Ask Agent |
| Restrictions | Ask Agent |
| Required access | Ask Agent |
| Rights of Way | Ask Agent |
Risks
| Flooded in last 5 years | Ask Agent |
|---|---|
| Flood defenses | Ask Agent |
| Flood sources | Ask Agent |
Additional Details
EPC Charts
























