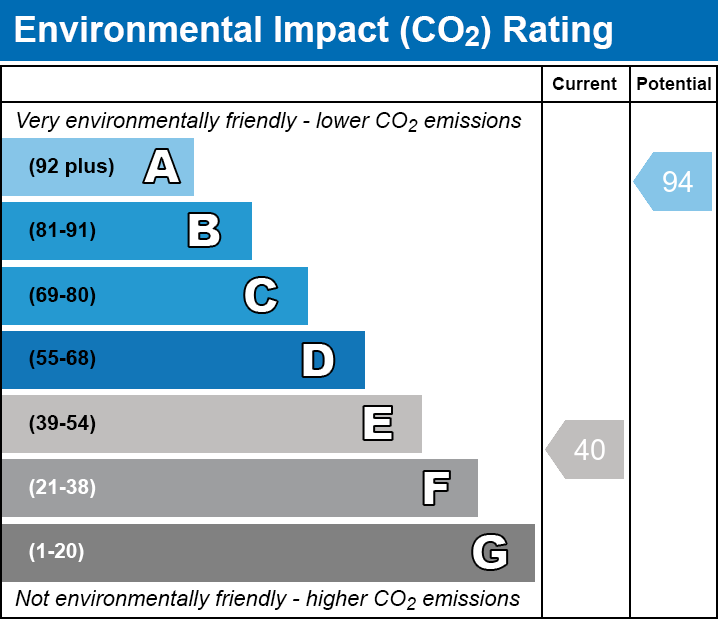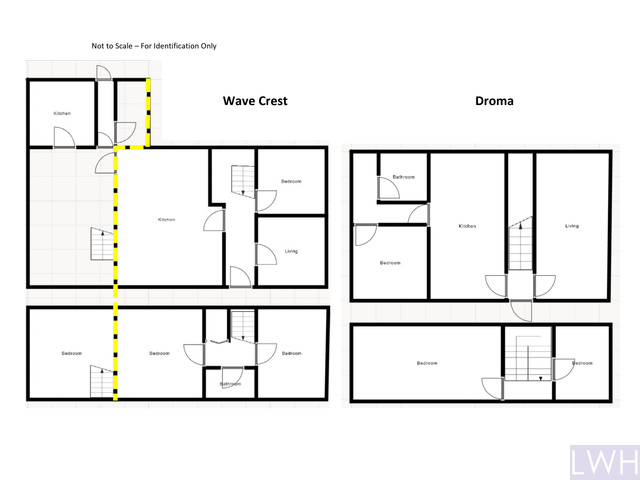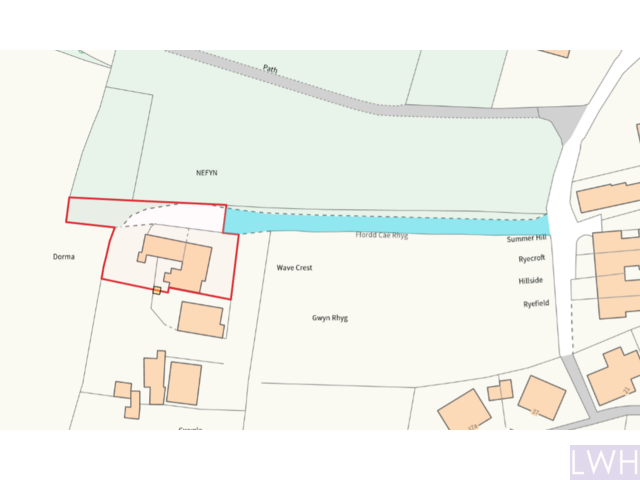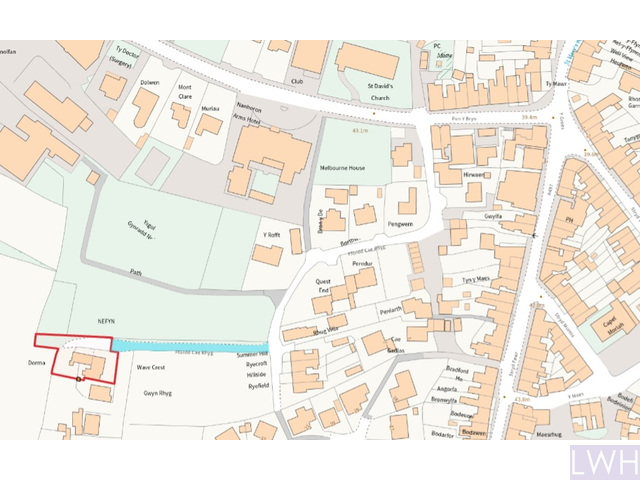Asking Price £250,000
7 beds 2 baths
Available
Ffordd Cae Rhyg, Nefyn, Gwynedd
Features
Summary
Project property comprising two dwellings + annex, 7 bedrooms in total situated centrally in Nefyn adjoining the play ground off Ffordd Cae Rhyg | Prosiect yn cynnwys dau eiddo, 7 llofft yn gyfan mewn lleoliad canolog ger cae chware Nefyn oddi ar Ffordd Cae Rhyg | Wave Crest, the largest comprises 4 bedrooms with Daroma adjoining comprising 3 bedrooms.
Description
Project property comprising two dwellings and annex, 7 bedrooms in total situated centrally in Nefyn adjoining the play ground off Ffordd Cae Rhyg.
Prosiect yn cynnwys dau eiddo ac 'annex, 7 llofft yn gyfan mewn lleoliad canolog ger cae chware Nefyn oddi ar Ffordd Cae Rhyg.
Wave Crest, the largest comprises 4 bedrooms including the annex with Daroma adjoining comprising 3 bedrooms.
The properties have been in the same family ownership for generations.
Access is via a private driveway leading from Ffrodd Cae Rhyg situated approximately 1/4 mile from the B4417.
Wave Crest has previously incorporated a granny annex, illustrated by the yellow hatched line on the floor plan and comprises:
Ground Floor:
Entrance Hallway
Living/Bedroom 2.87m x 3.37m
Bedroom 2.90m x 3.37m
Kitchen Diner 4.23m x 5.91m
Ground Floor Annexe:
Living/Dining 3.26m x 5.91m
Kitchen 2.38m x 2.67m
Utility/WC 1.48m x 2.70m
First Floor:
Bedroom 3.63m x 4.26m
Bathroom 1.50m x 2.07m
Bedroom 2.52m x 3.47m
First Floor Annexe:
Bedroom 3.27m x 3.75m
EPC: E | Council Tax Band: D
UPVC Double Glazed
LPG Central Heating
Daroma comprises:
Ground Floor:
Entrance Hallway
Living Room 3.57m x 6.01m
Kitchen Diner 2.97m x 5.72m
Bedroom 2.99m x 3.15m
Bathroom 1.52m x 1.95m
Partial UPVC Double Glazing
Mains Services
First Floor:
Bedroom 2.33m x 3.09m
Bedroom 3.08m x 5.74m
EPC: TBC | Council Tax: C
Partially Double Glazed.
A public right of way leads across the driveway beside the property.
Method of Sale
The land is offered for sale by Private Treaty.
Boundaries
Any Purchaser shall be deemed to have full knowledge of all boundaries and neither the Vendor nor Vendor’s Agents are responsible for defining the boundaries or ownership thereof.
Planning
The property is sold subject to any existing or other statutory notice or which may come into force in the future. Purchasers should make their own enquiries into any designations.
Easements, Wayleaves and Rights of Way
The land is sold subject to all the benefits of all wayleaves, easements, right of way and third party rights, whether mentioned in the particulars or not.
Viewing
Strictly by appointment only.
Tenure
We are advised that the land is Freehold with vacant possession on completion.
PROPERTY MISDESCRIPTIONS ACT 1991: The Agents has not tested any apparatus, equipment, fixtures and fittings, or services, so cannot verify that they are in working order or fit for the purpose. The buyer is advised to obtain verification from his or her Professional Buyer, References to the Tenure of the property are based on information supplied by the Vendor. The agents have not had sight of the title documents. The buyer is advised to obtain verification from their Solicitor. You are advised to check the availability of any property before travelling any distance to view. The plans and drawings provided are for illustrative purposes only. Any areas, measurements or distances are approximate. The text and plans are for guidance only and are not necessarily comprehensive. It should not be assumed that the property has all necessary planning, building regulation or other consents.
Utilities, Rights, Easements & Risks
Utility Supplies
| Electricity | Ask Agent |
|---|---|
| Water | Ask Agent |
| Heating | Ask Agent |
| Broadband | Ask Agent |
| Sewerage | Ask Agent |
Rights & Restrictions
| Article 4 Area | Ask Agent |
|---|---|
| Listed property | Ask Agent |
| Restrictions | Ask Agent |
| Required access | Ask Agent |
| Rights of Way | Ask Agent |
Risks
| Flooded in last 5 years | Ask Agent |
|---|---|
| Flood defenses | Ask Agent |
| Flood sources | Ask Agent |
Additional Details
EPC Charts




























